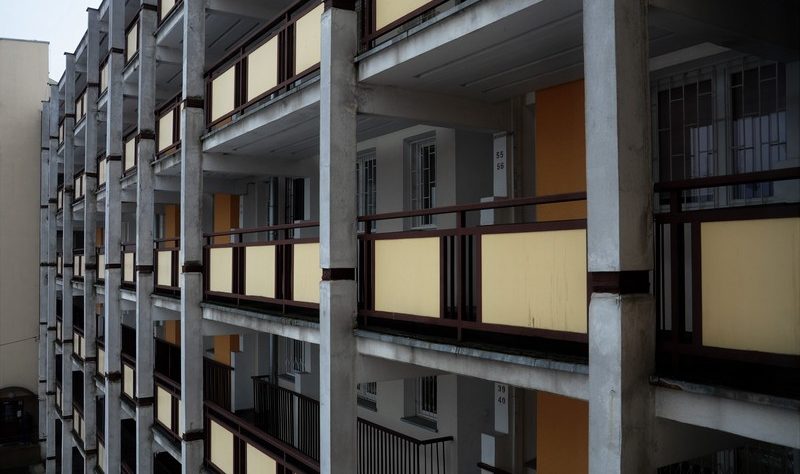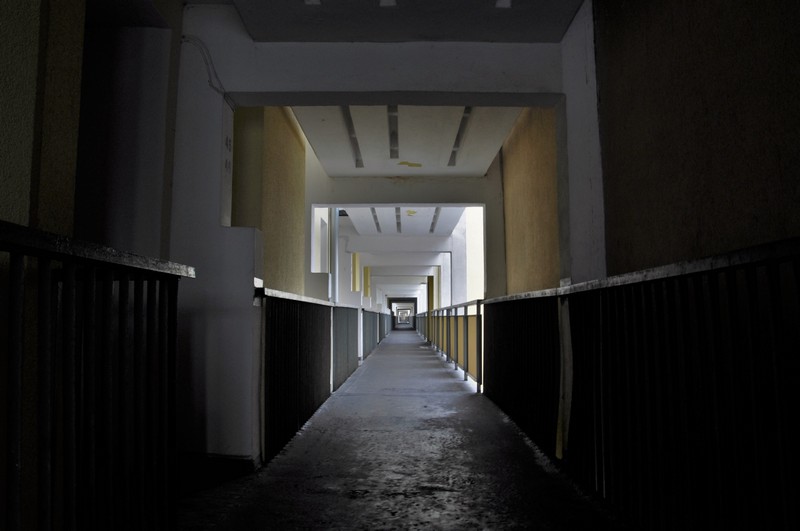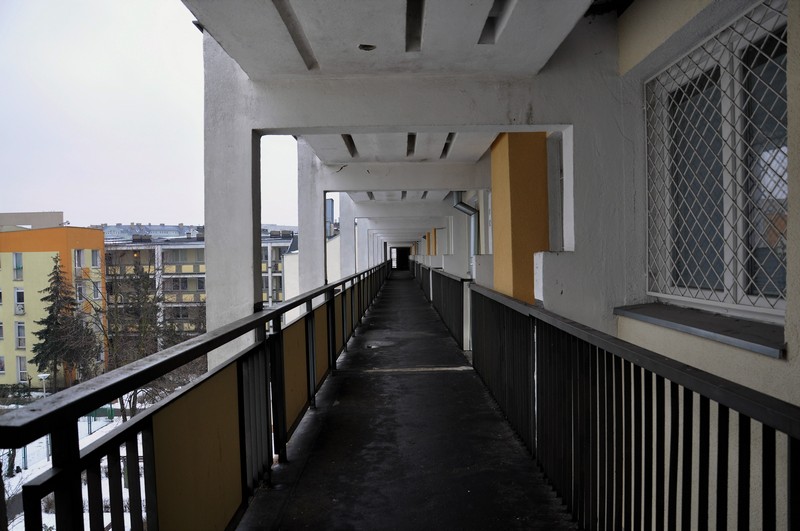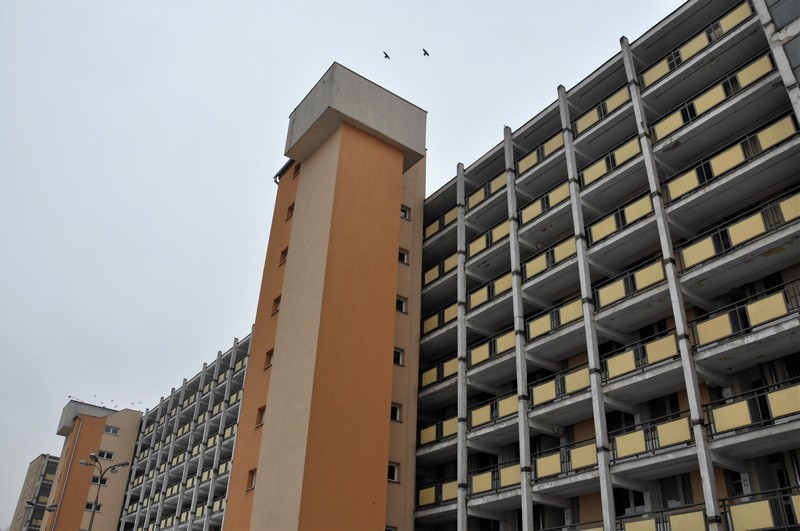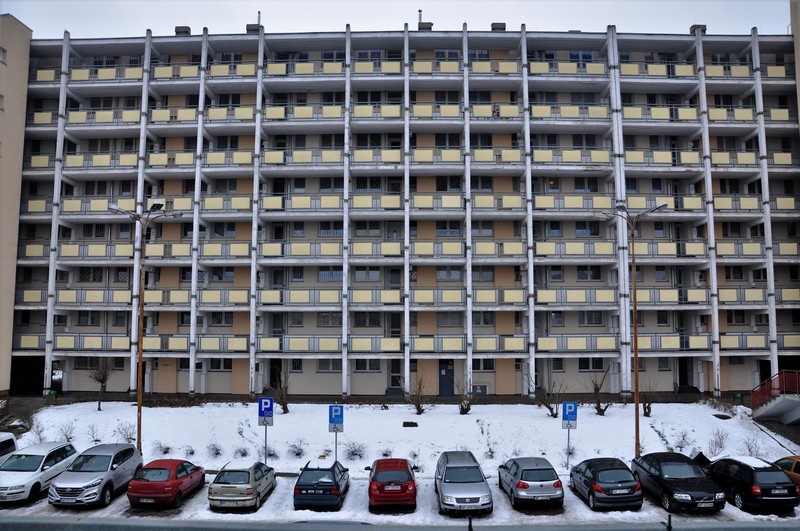The ideas behind this housing estate seem to be an utopian vision but at the same time it`s considered a modernist masterpiece. It was designed by Oskar and Zofia Hansen, one of the most outstanding Polish architects of the 20th century. In 2017 their own house in Szumin was included into the Iconic Houses Network.
The Przyczółek Grochowski housing estate was designed in 1958 and constructed in 1968-1973. It was an urban and social experiment based on Oskar Hansen’s Linear Continuous System concept. It’s a series of 23 connected, gallery-access blocks of flats that create a 1,5 kilometer long zigzag object with 1800 apartments for 7000 residents. Doesn`t it sound crazy?
The project was not a success from the social standpoint. The architects hoped that people living here would have been happy but in the end residents felt anonymous, alienated and afraid. Furthermore, gallery-access apartments were quite cold cause outside there was no indoor space. Perhaps this kind of building is practical in Florida, but not necessarily in Warsaw or anywhere else in Poland. However it`s an important achievement of Polish architecture of the 20th century. It`s worth wandering along its gloomy corridors. You can watch residents walking around, talking and children playing. It`s definitely a non-touristy and “locals-only” place.
Address: between streets Ostrzycka, Motorowa, Żymirskiego, Kwarciana and Bracławska
